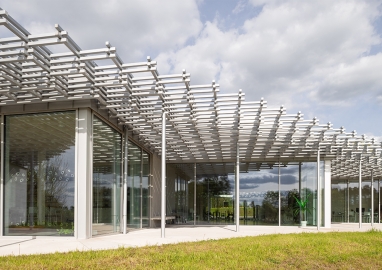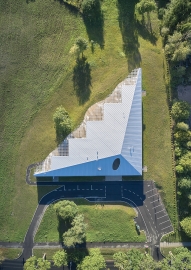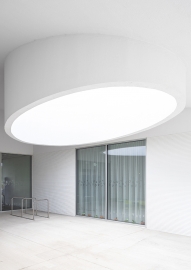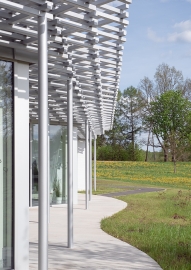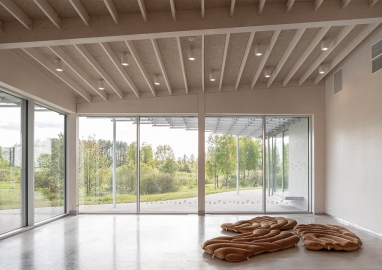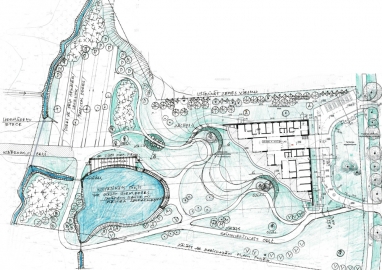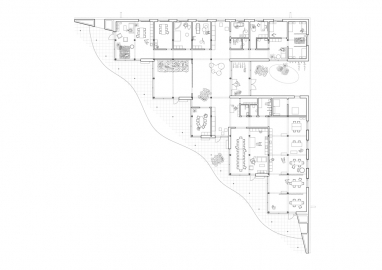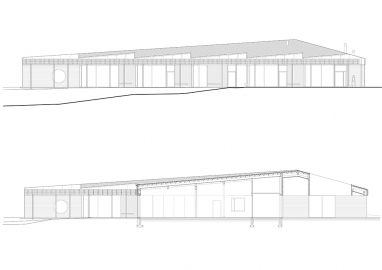Social Services Center PERLE
PERLE is the first newly built contemporary daycare centre, exemplary for Latvia and the wider Baltic region. It is a pilot project for the EU deinstitutionalisation programme with the aim of helping children and grown-ups with mental and functional challenges to integrate into society. It received the Gran Prix of Latvian Architecture Awards 2022.
The social services centre PERLE is located in Cēsis Municipality just at the city border - between urban environment and nature. The aim was to create a place open to the society and city but at the same time a safe space for the users. It is not as much institution rather a big house and people in it as a large extended family. The compact 720 m2 single-storey timber structure is covered by a large-format triangular roof. The maximum use of daylight, natural materials and the constructive clarity where timber structure is space and space is structure make the building feel generous.The understanding of building, territory improvement and infrastructure solutions is viewed as a single, cultural landscape. A robust and adaptable architecture - the backbone of the diversity of social services - was created to keep up with the changing programs that the centre might offer in the future.
In an extremely tight budget the goal was to give the most vulnerable part of the society the best that we possibly can. A generous bright space with a close connection to nature, livable terrace with pergola that filters light, warm continuous concrete floors - all spaces made with special care for accessibility. The building is 'cut' into the existing relief with the help of two grooved walls, which allows to ensure the environmental accessibility as well as clearly marks and protects the perimeter of the building towards the street. Various spaces such as cooking workshops, therapy procedures - art, speech and physiotherapy, sensory room and multifunctional hall are all organised on one level. The lobby can be merged with event space to host exhibitions of works produced in Pērle, as well as performances. Celebrations take place on the terrace, using it as a stage towards the inclined garden. Special sensory mattresses were produced to use for therapeutic purposes - napping, reading, playing, close-watching and close-listening. The garden is carefully kept untouched, in the future it is planned to have fruit trees, a pond and even some domestic animals.
Key objective was to dismantle the image of an institution, creating a feeling of “a home away from home” instead. Key objectives in terms of aesthetics and experience: light, simple, open building, transparent and warm but robust in its functionality. Use of natural colours and honest materials which are pleasant to touch. Building that connects to nature. All design factors that would produce a calming experience.
- Space is structure and structure is space: robust and flexible floor layout which allows to be used in many different ways,
- Maximised use of natural daylight. Most of the year there is no need for switching on artificial lights,
- Building open to South-West with terrace and a pergola that diffuses natural daylight and protects spaces from overheating,
- Timber frame construction, supporting local wood industry,
- Local, small regional construction company,
- Two retaining walls are made of lightweight concrete blocks which can be recycled,
- Floor heating is carried out by a pellet boiler, using renewable energy source produced locally,
- Infiltration of water in the landscape, no additional load on city communications.

